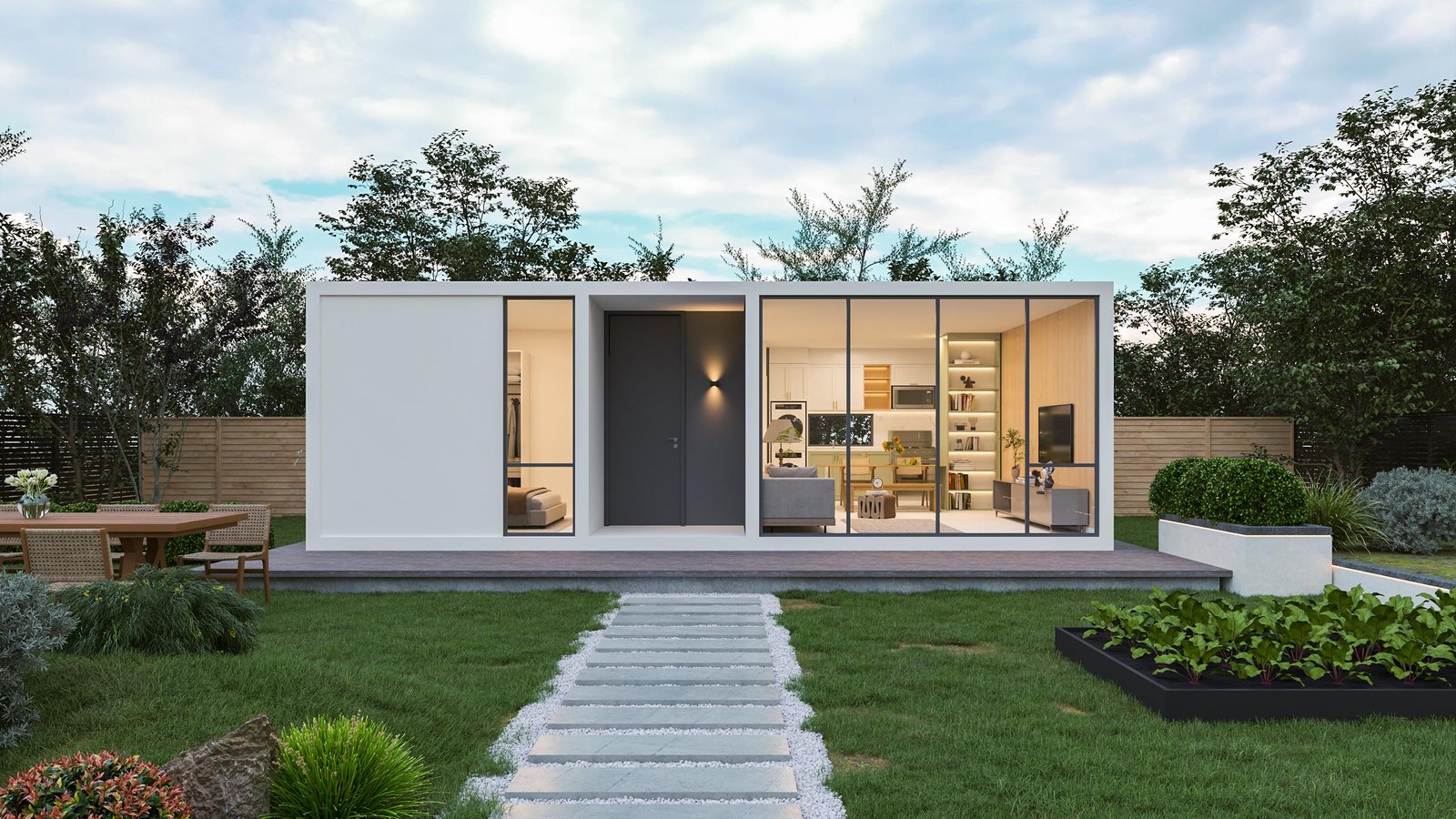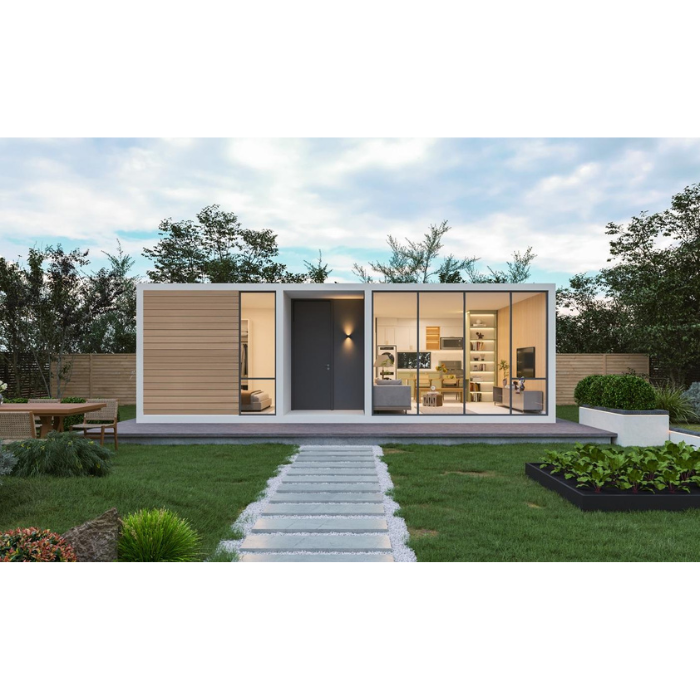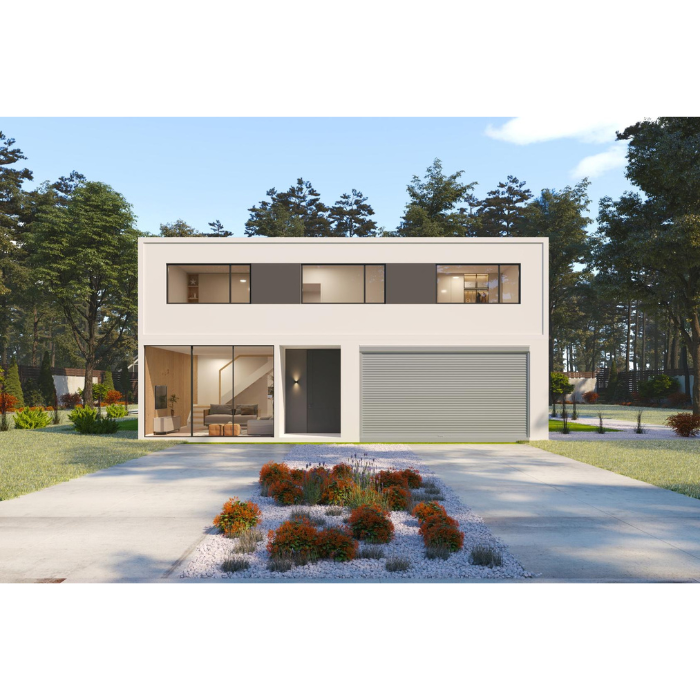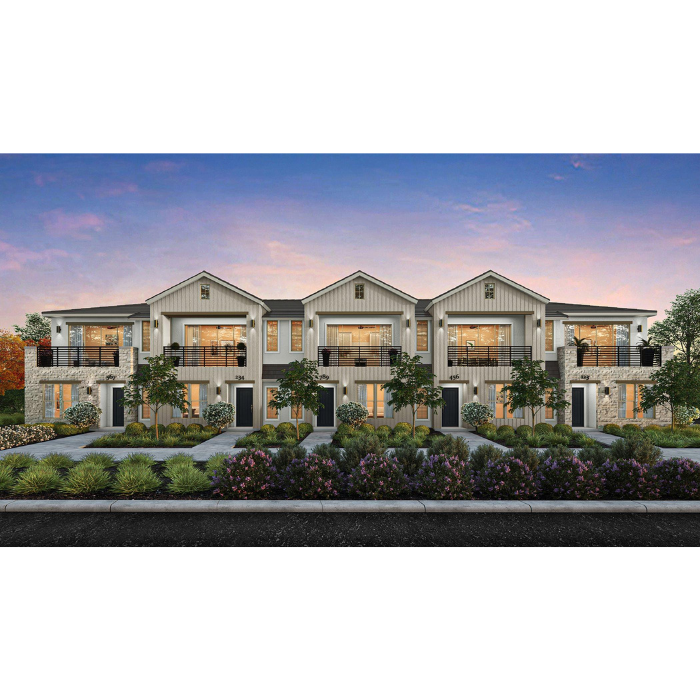


The Broad Box House is molded, polished by robots, and shipped fully equipped with installed water and electricity pipelines, lighting fixtures, bathroom, cabinets, and doors.
This modular home comes in four Basic Meta-Box sizes:
Benefits cultural tourism for culturally immersive lodging, flexible housing for urban spaces and quick-to-build solution for Government-subsidized projects.

Box60

Box90

Box260

Single House

Town House

Our townhouse plans, built with Broad Box containers, offer a contemporary and efficient approach to urban living. Using ultra-high performance concrete, these modular units are designed for durability, sound insulation, and energy efficiency. With flexible layouts, each townhouse can be customized to provide spacious interiors, private outdoor areas, and a sleek, modern aesthetic, all while ensuring a quick and cost-effective construction process.
Model: BHT-05
Experience modern living with our single house plans, crafted using Broad Box containers. These homes combine sleek, durable design with ultra-high-performance concrete, offering flexible layouts that maximize space and comfort. Prefabricated in a factory for quick assembly, these modular units provide a sustainable and stylish housing solution tailored to individual needs.
Model: BHT-04
Two-Story House Plan
Complete with water and electricity pipelines, lighting fixtures, switches, overall bathroom, cabinets, indoor doors, and entrance doors.
Floor Plan: 4 bedrooms, 3 living room, 1 kitchen, 3 bathrooms, 2 storage rooms and 1 garage for two cars.
Main Floor Area: 1,398.37sq ft
Living and Kitchen Area:
41 ft×18.94 ft = 776.54 sq ft
Garage:
32.8 ft×18.94 ft=621.83 sq ft
Second Floor: 32.8ft×39.37ft = 1,291.14sq ft
Unit Total Area: 2,689.51 square feet
Model: BHT-03