

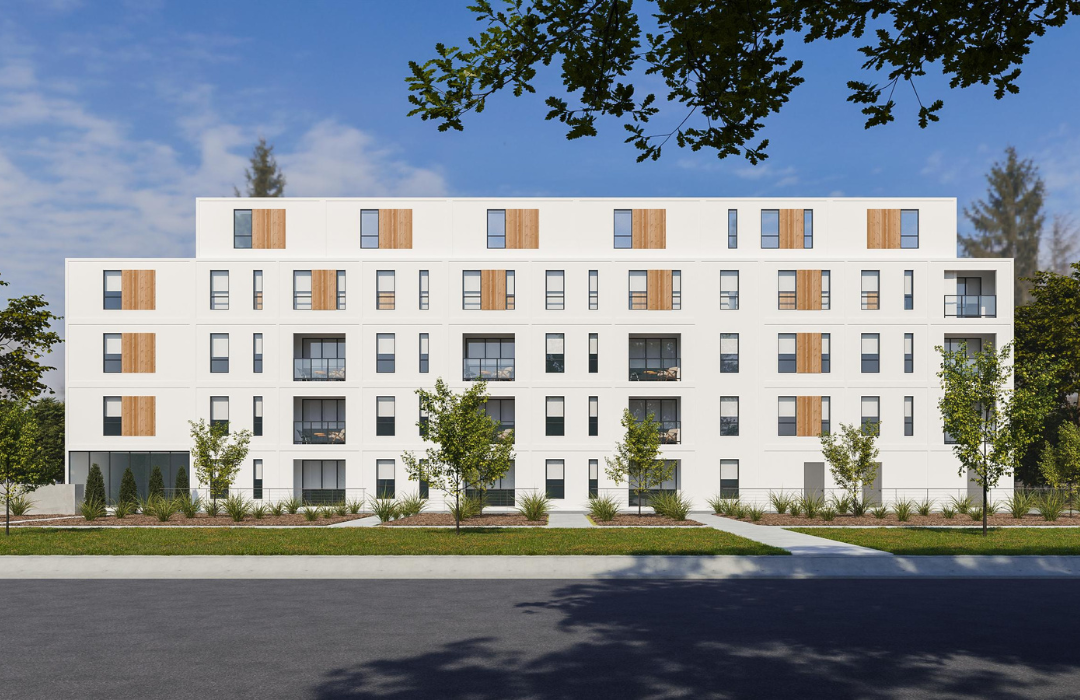
Broad Box Apartments provide a well-designed, ergonomic, and comfortable living space. With fully assembled modules, they guarantee superior quality, faster construction, and cost savings.
Choose your ideal apartment from our curated selection and experience the future of modern, efficient living.
Residential Apartment
Versatile living spaces ranging from 30–150㎡ designed to meet the daily needs of residents. Ideal for use in various settings, including major communities, industrial parks, and school rental areas.
Student Apartment
Created for student and company apartments, this design utilizes technology to enhance architectural innovation, offering young people upgraded living spaces through flexible and versatile modular buildings.
Hotel Apartment
Tailored for the commercial operation of hotel apartments, each unit is designed to ensure a comfortable living experience while maximizing the economic benefits of hotel operations.

Studio
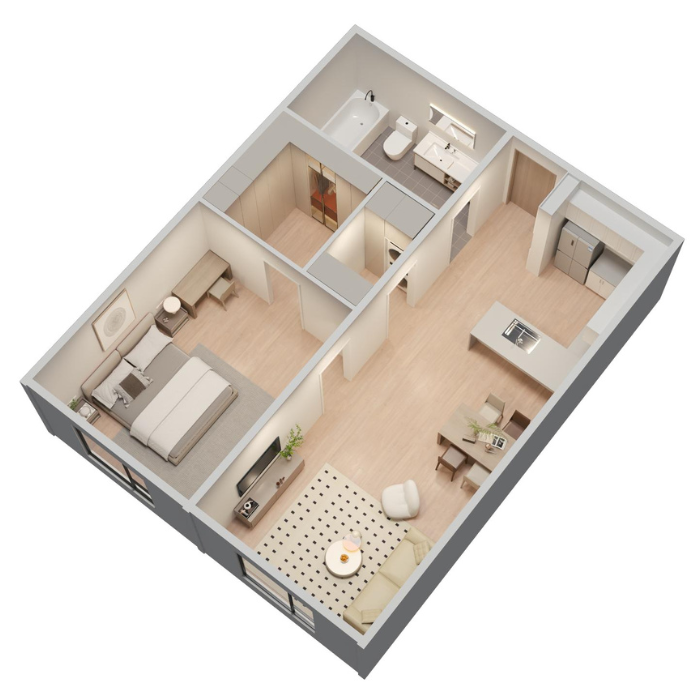
Couple Suite
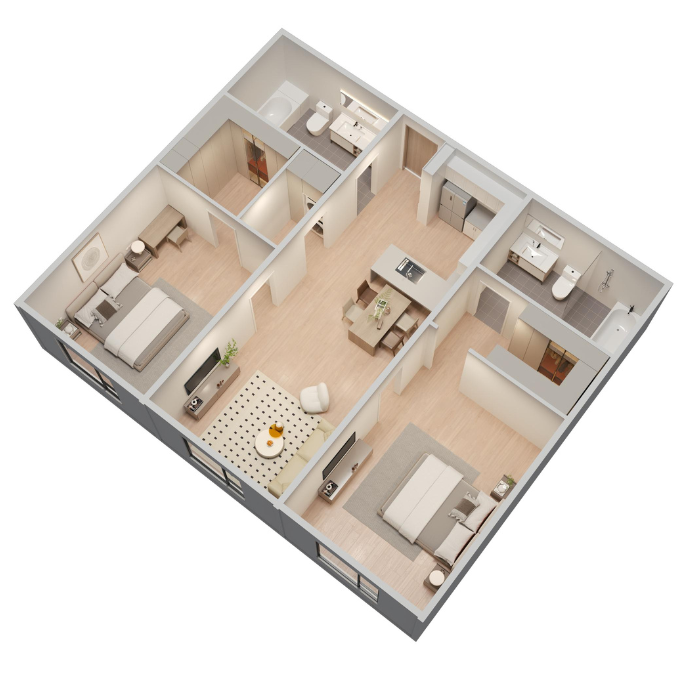
Family Suite
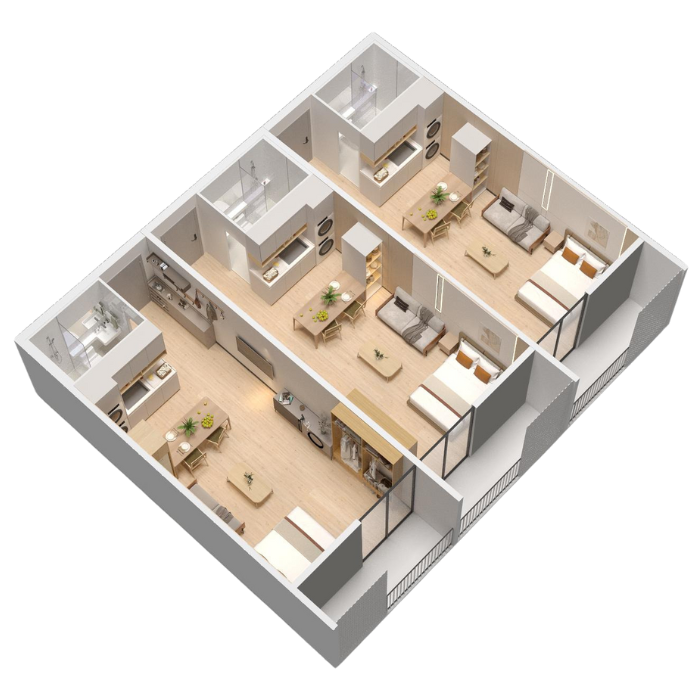
Standard
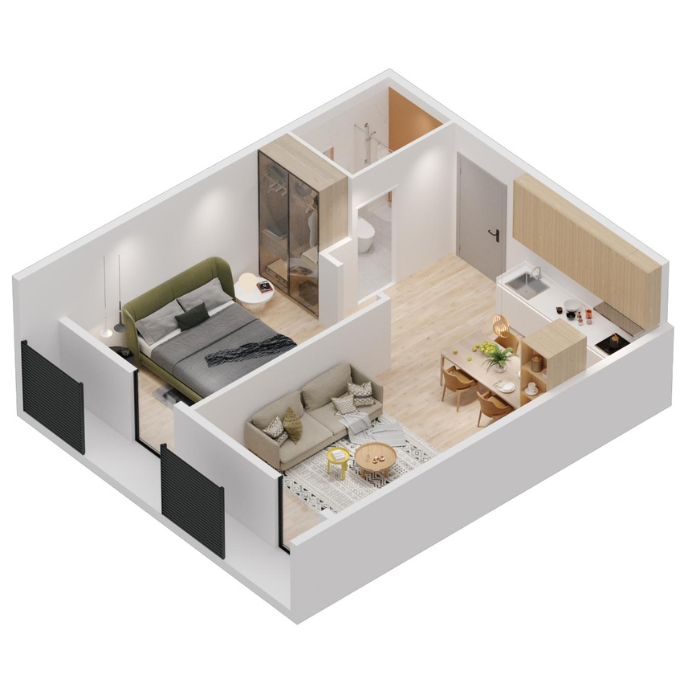
Suite A
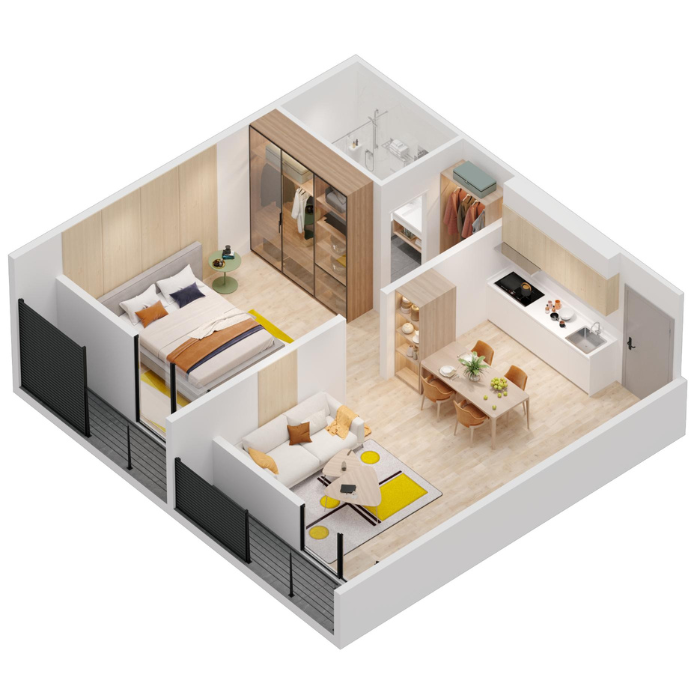
Suite B
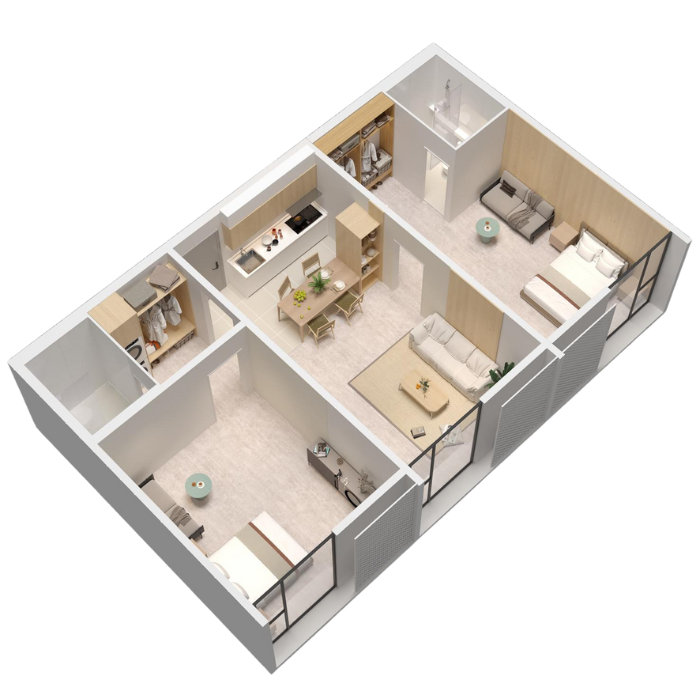
Double Suite

Economy

Luxury

The Luxury Hotel Apartment offers a spacious layout with a bed, living room, kitchen, and bathroom. Guests can choose between a balcony or non-balcony module to suit their preferences. With dimensions of 4 meters by 10 meters, it provides a generous total area of 40㎡, blending comfort and elegance for an upscale stay.
Floor plan: 1Bed | 1Bath
Floor Area: 40 square meters
Model: BAT-16
The Economy Hotel Apartment is designed for comfort and flexibility, featuring one bed, a living room, and a kitchen. It offers customizable bathroom modules to suit different requirements. With dimensions of 4 meters by 7.5 meters, it provides a total area of 30㎡, making it an efficient and cozy choice for travelers.
Floor plan: 1Bed | 1Bath
Floor Area: 30 square meters
Model: BAT-15
The Double Suite offers an expansive living space with two bedrooms, two living rooms, a kitchen, and two bathrooms. Measuring 12 meters in width and 7.5 meters in depth, it provides a generous total floor area of 90㎡, making it perfect for families or those seeking extra room for comfort and functionality.
Floor plan: 2Bedroom | 2Bath
Floor Area: 90 square meters
Model: BAT-14
Suite B is designed for spacious living with its one bedroom, a living room, a kitchen, and a bathroom. With a width of 8 meters and a depth of 7.5 meters, it offers a generous total floor area of 60㎡, providing an ideal balance of comfort and functionality for modern living.
Floor plan: 1Bedroom | 1Bath
Floor Area: 60 square meters
Model: BAT-13
Suite A is designed to offer both comfort and functionality with its thoughtful layout. It includes one bedroom, living room, a kitchen, and a bathroom. Spanning 6 meters in width and 7.5 meters in depth, this apartment provides a total floor area of 45㎡, ensuring ample space for relaxed living and versatile use.
Floor plan: 1Bedroom | 1Bath
Floor Area: 45 square meters
Model: BAT-12
This standard apartment best for students who prefers living alone features a bed, living room, kitchen, and bathroom. With a width of 4 meters and a depth of 10 meters, it offers a total floor area of 40㎡, providing a compact yet functional living space.
Floor plan: 1Bed | 1Bath
Floor Area: 40 square meters
Model: BAT-11
Ideal for families, this suite features two bedrooms, two living rooms, a kitchen, and two bathrooms, ensuring a comfortable and spacious living experience. With a 12-meter width and the option of 7.5 or 10 meters in depth, the suite offers a total area of 90㎡ to 120㎡. Its adaptable design provides flexibility to suit various family needs.
Floor plan: 2Bed | 2LivingRoom | 2Bath
Size: L32.8 ft x W39.3 ft
Area: 1,289.4 square feet
Model: BAT-09
Designed for couples, this suite offers a comfortable and spacious layout featuring one bedroom, two living rooms, a kitchen, a bathroom, and a convenient cloakroom. With an 8-meter width and selectable depths of 7.5 or 10 meters, the suite provides a room area of 60㎡ or 80㎡, tailored to your preferences. This flexible and well-designed space is perfect for modern living.
Floor plan: 1Bedroom | 2LivingRoom | 1Bath
Size: L32.8 ft x W26.4 ft
Area: 865.9 square feet
Model: BAT-08
This studio apartment is thoughtfully designed with one bed, a living room, a kitchen, and a bathroom, offering a cozy yet functional living space. With a width of 4 meters and selectable depths of 7.5 or 10 meters, the room area ranges from 30㎡ to 40㎡ to suit varying needs. This flexible design maximizes comfort and efficiency, making it an ideal choice for modern living.
Floor plan: 1Bed | 1Bath
Size: L32.8 ft x W39.3 ft
Area: 1,289 square feet
Model: BAT-07